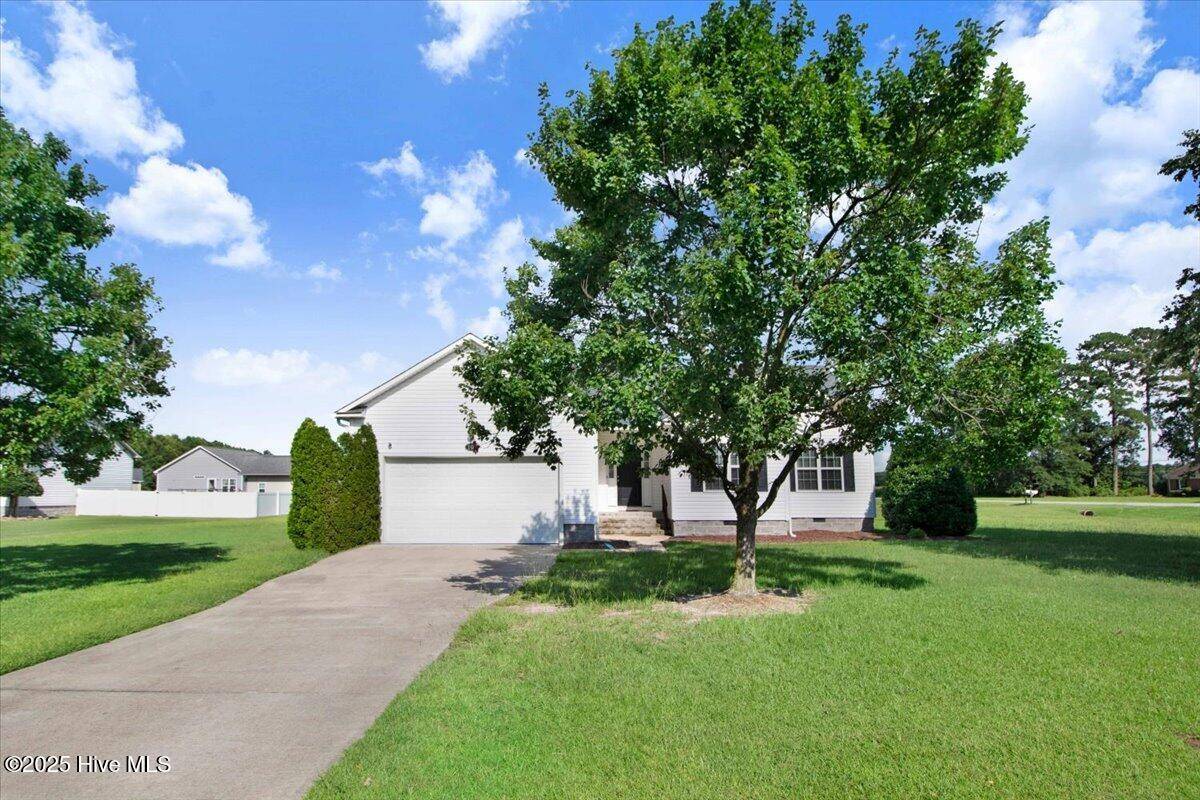3 Beds
2 Baths
1,346 SqFt
3 Beds
2 Baths
1,346 SqFt
Key Details
Property Type Single Family Home
Sub Type Single Family Residence
Listing Status Pending
Purchase Type For Sale
Square Footage 1,346 sqft
Price per Sqft $182
Subdivision Carolina Forest
MLS Listing ID 100515148
Style Wood Frame
Bedrooms 3
Full Baths 2
HOA Y/N No
Year Built 2009
Annual Tax Amount $1,289
Lot Size 0.630 Acres
Acres 0.63
Lot Dimensions 135x175x160x150x39
Property Sub-Type Single Family Residence
Source Hive MLS
Property Description
Step inside to find an inviting layout that flows effortlessly from the living room to the kitchen and dining areas. The primary suite features a generous walk-in closet and a private ensuite bath for your comfort and convenience. Two additional bedrooms provide plenty of space for guests, a home office, or a growing family.
Outside, enjoy a large backyard that's ideal for entertaining, relaxing, or gardening - fully ready for your summer gatherings. And with solar panels already installed, you'll enjoy energy efficiency and savings from day one!
Whether you're enjoying cozy nights in or hosting friends on the weekend, 101 Johnathans Place checks all the boxes. Conveniently located near shopping, schools, and major highways, this home offers the perfect blend of accessibility and suburban tranquility.
Don't miss your chance to own this move-in-ready gem - schedule your showing today!
Location
State NC
County Wayne
Community Carolina Forest
Zoning Res
Direction Merge onto US-13 N/US-70 E Continue to follow US-70 E Turn right onto NC-111 S/NC Hwy 111 S Pass by McDonald's (on the left in 0.4 mi) Turn right onto State Rte 1961/Sheridan Forest Rd Turn right onto Jonathan Pl Destination will be on the right
Location Details Mainland
Rooms
Primary Bedroom Level Primary Living Area
Interior
Interior Features Ceiling Fan(s)
Heating Electric, Heat Pump
Cooling Central Air
Appliance Built-In Microwave, Refrigerator, Range, Dishwasher
Exterior
Parking Features Garage Faces Front, Concrete, Garage Door Opener
Garage Spaces 2.0
Utilities Available Water Connected
Roof Type Shingle
Porch Deck
Building
Story 1
Entry Level One
Sewer Septic Tank
Water County Water
New Construction No
Schools
Elementary Schools Meadow Lane
Middle Schools Greenwood
High Schools Spring Creek
Others
Tax ID 3527097043
Acceptable Financing Cash, Conventional, FHA, USDA Loan, VA Loan
Listing Terms Cash, Conventional, FHA, USDA Loan, VA Loan

GET MORE INFORMATION
REALTOR® | Lic# 314976






