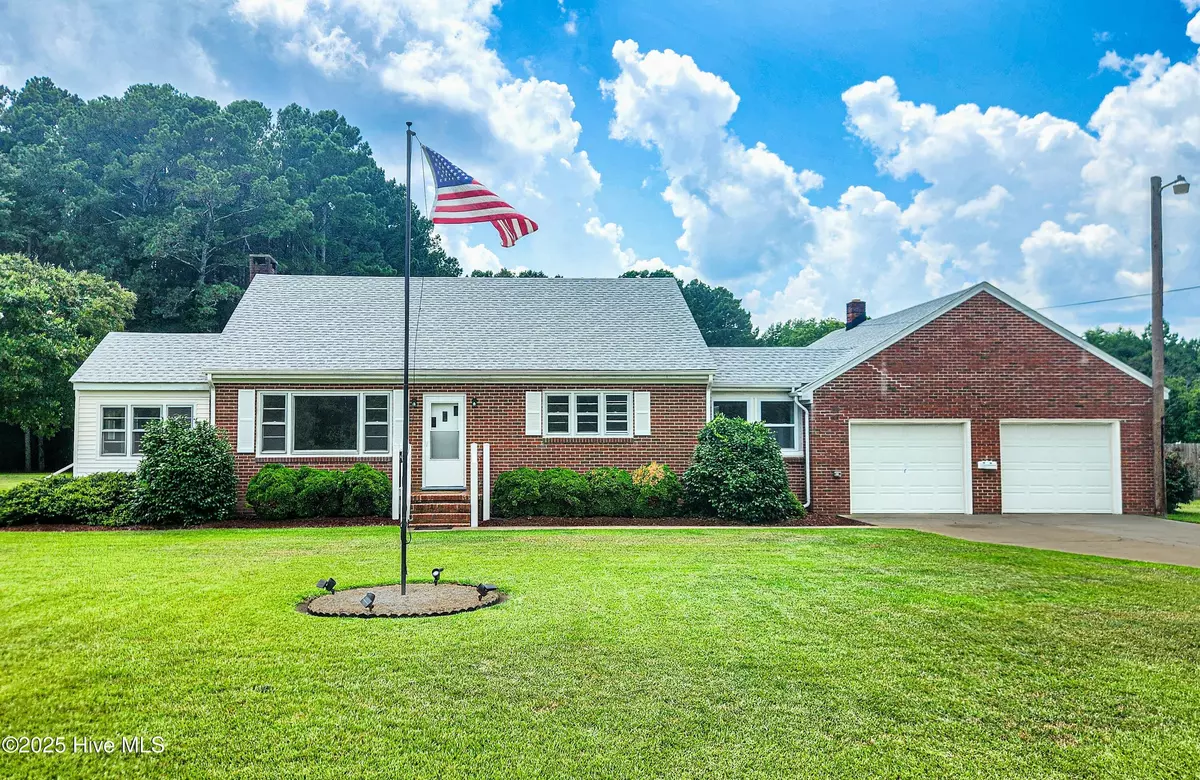3 Beds
2 Baths
1,684 SqFt
3 Beds
2 Baths
1,684 SqFt
Key Details
Property Type Single Family Home
Sub Type Single Family Residence
Listing Status Pending
Purchase Type For Sale
Square Footage 1,684 sqft
Price per Sqft $195
MLS Listing ID 100518484
Style Wood Frame
Bedrooms 3
Full Baths 2
HOA Y/N No
Year Built 1955
Annual Tax Amount $2,412
Lot Size 1.760 Acres
Acres 1.76
Lot Dimensions See Plat
Property Sub-Type Single Family Residence
Source Hive MLS
Property Description
Updated Brick Ranch on 1.75+ Acres in Gates County!
New septic and water heater to be installed with acceptable offer.
Welcome to this move-in ready 3-bedroom, 2-bath brick ranch featuring a spacious 2-car attached garage, a fully fenced yard, and an 8-pen dog kennel with power—all nestled on over 1.75 acres with no HOA, no restrictive covenants, and no flood insurance required.
This home has seen extensive updates, including:
New roof installed May 2025 with transferrable warranty
New 400-AMP electrical panel - 200 AMP for the home and 100 AMP to each garage
PEX plumbing throughout
Fresh interior paint
New ceramic tile flooring throughout—durable and easy to maintain
Updated bathrooms (2025)
New microwave/hood vent
Updated kitchen cabinets and counters
New lighting, ceiling fans, and fixtures
Laundry hookups added in the spacious pantry
The fully fenced backyard includes two separate areas—perfect for pets, play, or gardening. The detached building features a dedicated storage room and a powered dog kennel with 8 pens and dog runs—a rare find for animal lovers or hobby breeders.
Utilities: Spectrum Internet | Dominion Electric | Crossroads Propane
A blend of comfort, function, and freedom in a peaceful setting—don't miss this one!
Location
State NC
County Gates
Zoning A-1
Direction From US-158 W/US-17 N, Turn onto US-158 W, Turn right onto Medical Center Rd, Turn left onto Parker Rd, Turn right onto NC-37 N, Home will be on the left.
Location Details Mainland
Rooms
Other Rooms Kennel/Dog Run, Workshop
Basement None
Primary Bedroom Level Primary Living Area
Interior
Interior Features Master Downstairs, Ceiling Fan(s), Pantry, Walk-in Shower
Heating Propane, Gas Pack, Electric
Cooling Central Air
Flooring Tile
Fireplaces Type Gas Log
Fireplace Yes
Appliance Vented Exhaust Fan, Built-In Microwave, Refrigerator, Range, Double Oven, Disposal
Exterior
Parking Features Garage Faces Front, Attached, Concrete, Garage Door Opener
Garage Spaces 2.0
Pool None
Utilities Available Cable Available, Water Connected
Amenities Available No Amenities
Waterfront Description None
Roof Type Architectural Shingle
Porch Patio, Porch
Building
Lot Description Open Lot
Story 1
Entry Level One
Sewer Septic Tank
Water County Water
New Construction No
Schools
Elementary Schools Buckland Elementary
Middle Schools Central Middle School
High Schools Gates County High
Others
Tax ID 10-03661
Acceptable Financing Cash, Conventional, FHA, USDA Loan, VA Loan
Listing Terms Cash, Conventional, FHA, USDA Loan, VA Loan

GET MORE INFORMATION
REALTOR® | Lic# 314976






