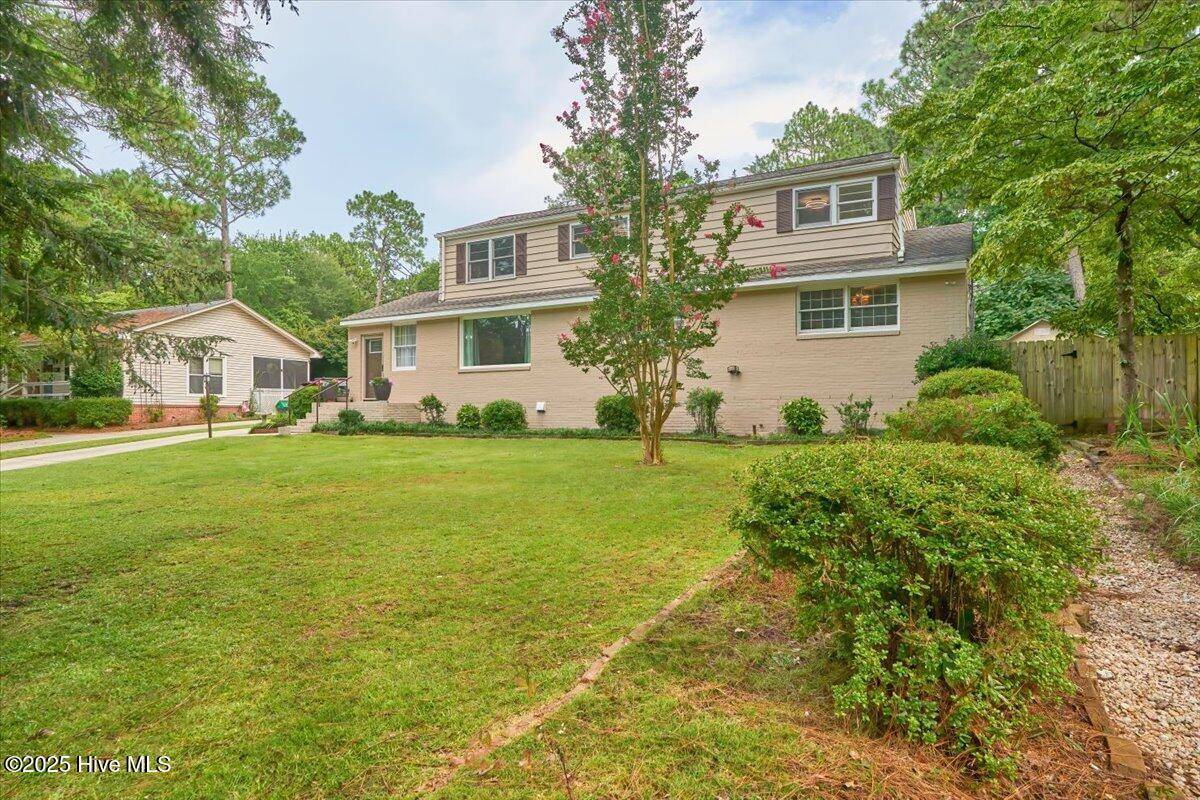5 Beds
3 Baths
2,830 SqFt
5 Beds
3 Baths
2,830 SqFt
OPEN HOUSE
Sun Jul 20, 2:00pm - 4:00pm
Key Details
Property Type Single Family Home
Sub Type Single Family Residence
Listing Status Active
Purchase Type For Sale
Square Footage 2,830 sqft
Price per Sqft $189
Subdivision Not In Subdivision
MLS Listing ID 100519759
Style Wood Frame
Bedrooms 5
Full Baths 3
HOA Y/N No
Year Built 1955
Lot Size 0.370 Acres
Acres 0.37
Lot Dimensions 89.9x174.6x94.7x175.3
Property Sub-Type Single Family Residence
Source Hive MLS
Property Description
The main home features three bedrooms and two full beautifully updated bathrooms with spacious living areas, natural gas, and a whole-house gas generator.
Upstairs, a separate two-bedroom, one-bath apartment with its own private entrance provides excellent rental potential or space for extended family. The apartment has separate water and electric meters, with a ceiling height of 6.8 feet.
Whether you're looking for a comfortable primary residence, an investment opportunity, or multi-generational living, this property offers endless possibilities in a prime location located near Ft. Bragg, shopping, dining, and entertainment.
Location
State NC
County Moore
Community Not In Subdivision
Zoning RM-2
Direction from US 1, exit on Pennsylvania Avenue and head towards downtown Southern Pines. Make a left on Saylor Street immediately after crossing over US 1 overpass. Follow Saylor Street for approximately 1 mile to 825 N Saylor Street on right.
Location Details Mainland
Rooms
Other Rooms Shed(s), Storage
Basement None
Primary Bedroom Level Primary Living Area
Interior
Interior Features Master Downstairs, Entrance Foyer, Whole-Home Generator, Bookcases, 2nd Kitchen, Apt/Suite, Ceiling Fan(s), Hot Tub, Walk-in Shower
Heating Gas Pack, Heat Pump, Forced Air, Natural Gas
Cooling Central Air, Zoned
Flooring LVT/LVP, Tile
Fireplaces Type Gas Log, None
Fireplace No
Appliance Electric Oven, Built-In Microwave, Washer, Refrigerator, Dryer, Disposal, Dishwasher
Exterior
Parking Features On Street, Additional Parking, Gravel, Concrete
Utilities Available Sewer Connected, Water Connected
Roof Type Architectural Shingle
Porch Open, Patio
Building
Lot Description Interior Lot
Story 2
Entry Level Two
Sewer Municipal Sewer
Water Municipal Water
New Construction No
Schools
Elementary Schools Southern Pines Elementary
Middle Schools Southern Middle
High Schools Pinecrest High
Others
Tax ID 858218426012
Acceptable Financing Cash, Conventional, VA Loan
Listing Terms Cash, Conventional, VA Loan

GET MORE INFORMATION
REALTOR® | Lic# 314976






