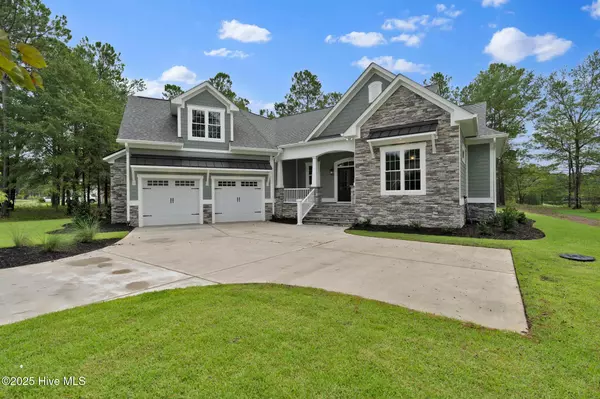4 Beds
3 Baths
2,900 SqFt
4 Beds
3 Baths
2,900 SqFt
OPEN HOUSE
Sat Aug 02, 10:00am - 12:00pm
Key Details
Property Type Single Family Home
Sub Type Single Family Residence
Listing Status Active
Purchase Type For Sale
Square Footage 2,900 sqft
Price per Sqft $275
Subdivision Riversea
MLS Listing ID 100522748
Style Wood Frame
Bedrooms 4
Full Baths 3
HOA Fees $1,320
HOA Y/N Yes
Year Built 2025
Annual Tax Amount $218
Lot Size 0.398 Acres
Acres 0.4
Lot Dimensions 116x175x81x175
Property Sub-Type Single Family Residence
Property Description
Welcome to 557 Hearthside Drive SE, where timeless design meets modern comfort in this beautifully crafted custom home. Thoughtfully designed with high-end finishes and upscale touches throughout, this home offers everything you need to embrace your ideal coastal luxury lifestyle.
Enjoy peaceful views of the pond from your backyard—a perfect backdrop for morning coffee or evening gatherings. Inside, a stunning stone fireplace adds warmth and elegance to the spacious living area, while the large kitchen offers ample room for cooking, entertaining, and creating lasting memories. With plenty of storage throughout, everything has its place—so you can focus on enjoying life.
Located in the highly sought-after RiverSea Plantation, this gated community offers outstanding amenities, including indoor and outdoor pools, fitness center, clubhouse, walking trails, and river access with boat launch.
Whether you're hosting family and friends or simply enjoying the everyday comforts of your new home, this property invites you to start your next chapter in style and serenity.
Location
State NC
County Brunswick
Community Riversea
Zoning Co-R-7500
Direction RT 211 to summerhaven Lane, right on Summerhaven, right on Hearthside Dr. Property is on the left
Location Details Mainland
Rooms
Basement None
Primary Bedroom Level Primary Living Area
Interior
Interior Features Master Downstairs, Walk-in Closet(s), Vaulted Ceiling(s), Tray Ceiling(s), High Ceilings, Mud Room, Solid Surface, Bookcases, Kitchen Island, Ceiling Fan(s), Pantry, Walk-in Shower
Heating Propane, Electric, Heat Pump
Cooling Central Air
Flooring LVT/LVP, Tile
Fireplaces Type Gas Log
Fireplace Yes
Appliance Gas Cooktop, Built-In Microwave, Built-In Electric Oven, Dishwasher
Exterior
Exterior Feature Irrigation System
Parking Features Garage Faces Side, Garage Door Opener, Off Street, Paved
Garage Spaces 2.0
Utilities Available Sewer Connected, Water Connected
Amenities Available Community Pool, Fitness Center, Indoor Pool, Maint - Comm Areas, Tennis Court(s)
Waterfront Description None
View Pond
Roof Type Architectural Shingle
Porch Deck, Porch
Building
Lot Description Level
Story 2
Entry Level Two
Foundation Raised, Slab
Sewer Municipal Sewer
Water Municipal Water
Structure Type Irrigation System
New Construction Yes
Schools
Elementary Schools Virginia Williamson
Middle Schools Cedar Grove
High Schools South Brunswick
Others
Tax ID 184ca057
Acceptable Financing Cash, Conventional
Listing Terms Cash, Conventional

GET MORE INFORMATION
REALTOR® | Lic# 314976






