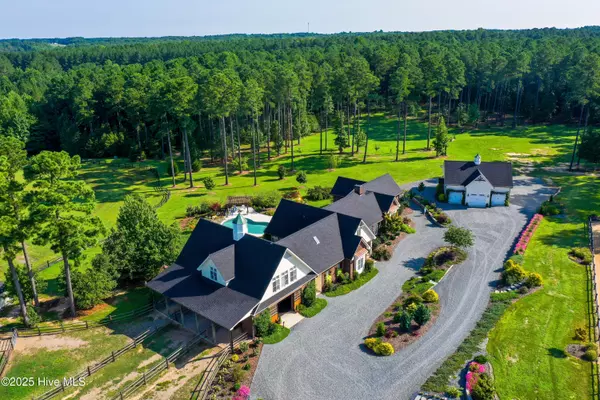3 Beds
4 Baths
4,895 SqFt
3 Beds
4 Baths
4,895 SqFt
Key Details
Property Type Single Family Home
Sub Type Single Family Residence
Listing Status Active
Purchase Type For Sale
Square Footage 4,895 sqft
Price per Sqft $505
Subdivision The Fields
MLS Listing ID 100522997
Style Wood Frame
Bedrooms 3
Full Baths 3
Half Baths 1
HOA Fees $1,816
HOA Y/N Yes
Year Built 2005
Annual Tax Amount $5,164
Lot Size 22.030 Acres
Acres 22.03
Lot Dimensions 834x950x945x1605
Property Sub-Type Single Family Residence
Property Description
Designed with timeless elegance and top-tier craftsmanship, the custom residence showcases floor-to-ceiling windows, an open-concept layout, and a gourmet kitchen outfitted with marble countertops and high-end appliances. The soaring great room and serene primary suite each feature cathedral ceilings and cozy fireplaces, creating warm and inviting spaces to unwind.
Additional highlights include a richly appointed library, a media room, butler's pantry, home office, and a private guest suite complete with its own kitchen—ideal for hosting in style. Step outside to discover a beautifully landscaped outdoor oasis featuring a sparkling pool, artisan hot tub, grilling station, and mature gardens with curated hardscaping.
For equestrians, Emerald Fields is a dream come true. The attached barn offers accommodations for 3 horses, with Nelson automatic waterers, fans, a climate-controlled tack room, feed room, and a hot/cold wash rack. The property also includes a private, irrigated 60x20m dressage arena, 20m round pen, cross-country course with obstacles, and direct access to The Fields' extensive 10-mile trail network.
Emerald Fields isn't just a home—it's a lifestyle. Whether you're a passionate rider or simply seeking a refined rural retreat, this estate offers the perfect blend of luxury, functionality, and natural beauty. Don't miss this extraordinary opportunity to own a premier equestrian estate in one of the most desirable communities in the country.
This property has two Septic Systems, 3 BR for the main home and 2 BR for the Barn Apartment, for a total of 5 BR's.
Location
State NC
County Moore
Community The Fields
Zoning RA
Direction Hwy 24/27 to Bryant Rd, left turn into the subdivision onto Bracken Hill Rd. Gates open automatically, farm is located at the top of the hill on the right
Location Details Mainland
Rooms
Other Rooms Shed(s), Barn(s), Gazebo
Basement None
Primary Bedroom Level Primary Living Area
Interior
Interior Features Master Downstairs, Vaulted Ceiling(s), Tray Ceiling(s), High Ceilings, Entrance Foyer, Mud Room, Generator Plug, Bookcases, Kitchen Island, 2nd Kitchen, Apt/Suite, Ceiling Fan(s), Hot Tub, Pantry, Walk-in Shower
Heating Propane, Heat Pump
Cooling Central Air
Flooring Tile, Wood
Fireplaces Type Gas Log
Fireplace Yes
Appliance Electric Oven, Range, Dishwasher
Exterior
Exterior Feature Irrigation System, Gas Grill
Parking Features Circular Driveway, Electric Vehicle Charging Station(s), Additional Parking, Gravel, Garage Door Opener
Garage Spaces 3.0
Pool In Ground
Utilities Available None
Amenities Available Gated, Maint - Comm Areas, Maint - Roads, Trail(s)
Roof Type Architectural Shingle,Copper
Porch Covered, Deck
Building
Lot Description Interior Lot, Horse Farm, Farm, Pasture
Story 2
Entry Level Two
Foundation Block, Slab
Sewer Septic Tank
Water Well
Structure Type Irrigation System,Gas Grill
New Construction No
Schools
Elementary Schools Cameron Elementary
Middle Schools New Century Middle
High Schools Union Pines High
Others
Tax ID 20050095
Acceptable Financing Cash, Conventional, VA Loan
Horse Property Paddocks, Riding Trail, Round Pen, Arena, Tack Room, Trailer Storage, Wash Rack
Listing Terms Cash, Conventional, VA Loan
Virtual Tour https://tour.giraffe360.com/13e503f84ea2419ab52f032b2fc4cff9/?lsf=1

GET MORE INFORMATION
REALTOR® | Lic# 314976






