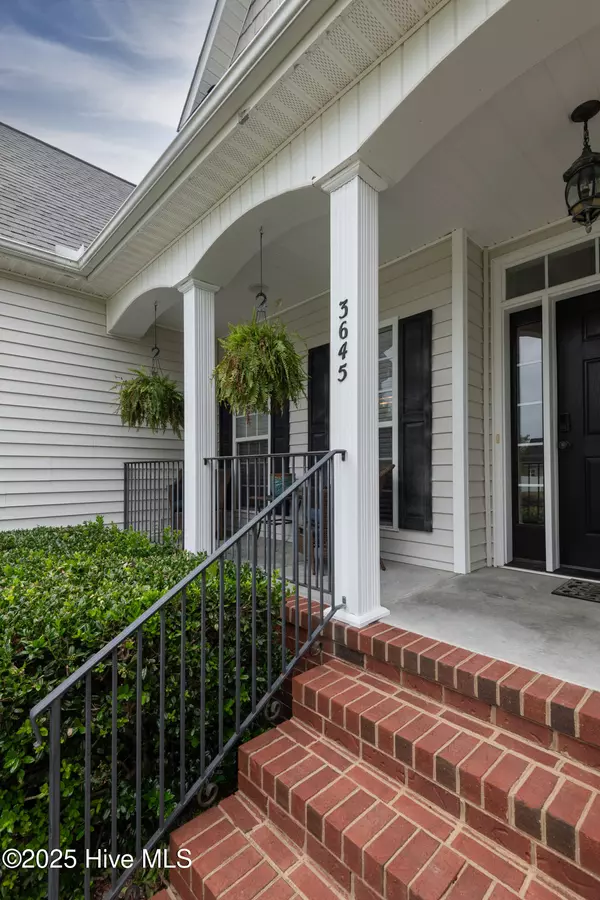3 Beds
3 Baths
2,380 SqFt
3 Beds
3 Baths
2,380 SqFt
Key Details
Property Type Single Family Home
Sub Type Single Family Residence
Listing Status Active
Purchase Type For Sale
Square Footage 2,380 sqft
Price per Sqft $161
Subdivision Taberna
MLS Listing ID 100525032
Bedrooms 3
Full Baths 2
Half Baths 1
HOA Y/N No
Year Built 2008
Lot Size 9,583 Sqft
Acres 0.22
Lot Dimensions 1
Property Sub-Type Single Family Residence
Source Hive MLS
Property Description
The heart of the home is the inviting open-concept living area, seamlessly connecting the living room, dining space, and kitchen—ideal for entertaining or family gatherings. The kitchen is equipped with updated appliances, plenty of counter space, and a breakfast bar.
Upstairs, you'll find a large bonus room that offers endless possibilities—a playroom, home office, or media room, tailored to your needs. The additional two bedrooms share a well-appointed bathroom, providing comfort and privacy for family or guests.
Outside, the property features a well-maintained yard with mature landscaping, perfect for outdoor activities and relaxation. With its prime location in an established neighborhood, this home is close to ECU Health, making it an ideal choice for those looking to settle down in a vibrant community.
Location
State NC
County Pitt
Community Taberna
Zoning None
Direction Davenport Farm Road to Taberna , right on Calvary drive, home on left .
Location Details Mainland
Rooms
Basement None
Primary Bedroom Level Primary Living Area
Interior
Interior Features Walk-in Closet(s), High Ceilings, Ceiling Fan(s), Walk-in Shower
Heating Electric, Heat Pump
Cooling Central Air
Appliance Electric Oven, Refrigerator, Dishwasher
Exterior
Parking Features Paved
Garage Spaces 2.0
Utilities Available Cable Available
Roof Type Composition
Porch Enclosed, Patio
Building
Story 2
Entry Level Two
Sewer Community Sewer
New Construction No
Schools
Elementary Schools Ridgewood Elementary School
Middle Schools A.G. Cox
High Schools South Central High School
Others
Tax ID 73560
Acceptable Financing Cash, Conventional, FHA, VA Loan
Listing Terms Cash, Conventional, FHA, VA Loan
Virtual Tour https://www.propertypanorama.com/instaview/ncrmls/100525032

GET MORE INFORMATION
REALTOR® | Lic# 314976






