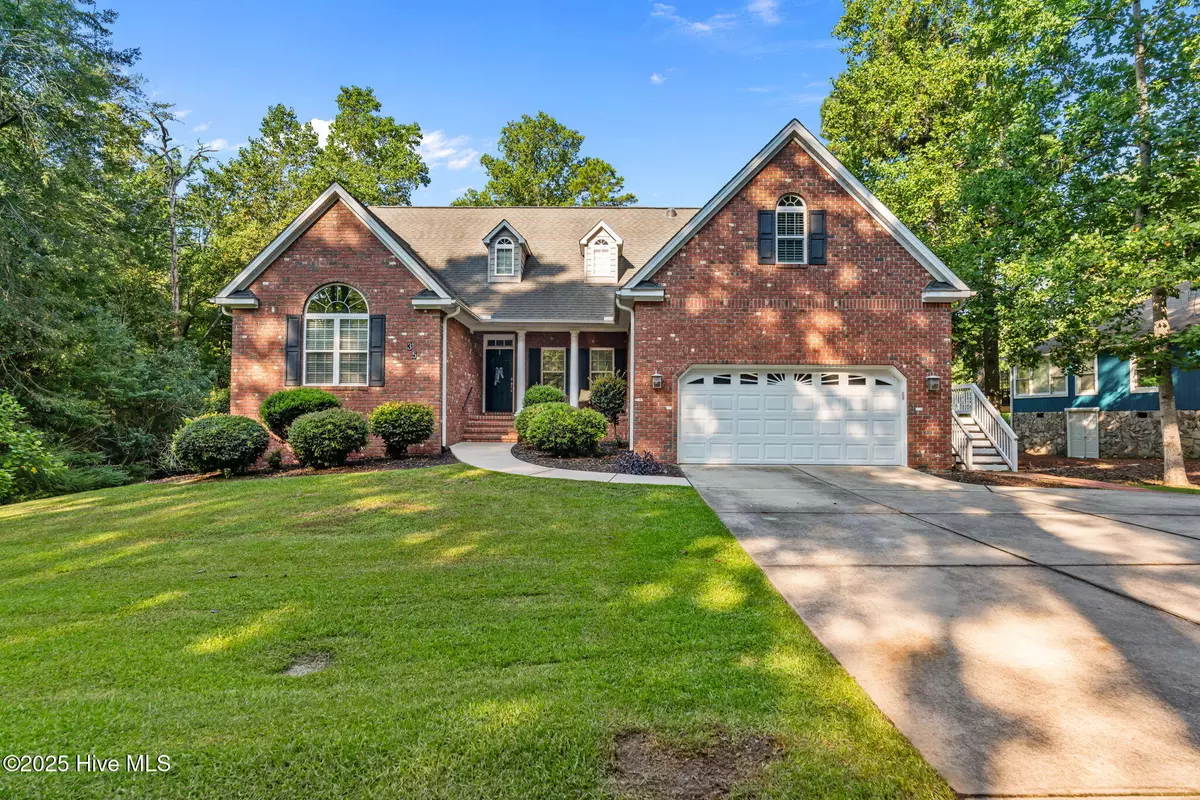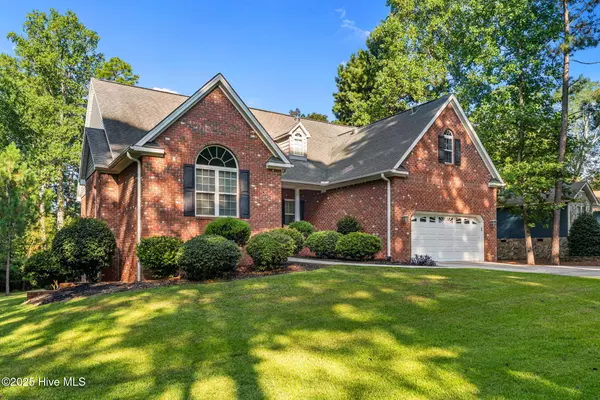4 Beds
4 Baths
4,737 SqFt
4 Beds
4 Baths
4,737 SqFt
Open House
Sun Aug 24, 2:00pm - 4:00pm
Key Details
Property Type Single Family Home
Sub Type Single Family Residence
Listing Status Active
Purchase Type For Sale
Square Footage 4,737 sqft
Price per Sqft $179
Subdivision Unit 1
MLS Listing ID 100525731
Style Wood Frame
Bedrooms 4
Full Baths 4
HOA Y/N No
Year Built 2010
Lot Size 0.380 Acres
Acres 0.38
Lot Dimensions 143x137x115x141
Property Sub-Type Single Family Residence
Source Hive MLS
Property Description
The main level features a large living room with a cozy fireplace, a well-appointed kitchen with exceptional storage, and a dining room perfect for gatherings. The expansive master suite is complemented by two additional bedrooms with two additional bathrooms. A bright Carolina room provides the perfect spot to relax and enjoy the view.
The finished basement is an entertainer's dream, with a sprawling family room, an additional bedroom and full bath, plus an impressive amount of unfinished storage space.
Through the two-car garage, you'll find a 1015 sq ft. separate mother-in-law suite/apartment/office space. This private living area includes a large living room, bedroom, full bath, washer and dryer, and a beautiful eat-in kitchen. With its own side entrance, this space is ideal for multi-generational living, a home office, or even an investment opportunity.
This home combines comfort, versatility, and breathtaking golf-course scenery—truly a rare find. Home has been freshly painted throughout and new carpet. Come see all it has to offer!
Location
State NC
County Moore
Community Unit 1
Zoning R01
Direction From Beulah Hill Rd, take Pine Tree Rd, right on Saint Andrews, left on Turtle Point, house is on the right.
Location Details Mainland
Rooms
Basement Finished, Unfinished
Primary Bedroom Level Primary Living Area
Interior
Interior Features Walk-in Closet(s), Apt/Suite, Ceiling Fan(s), Walk-in Shower
Heating Heat Pump, Electric
Cooling Central Air
Flooring LVT/LVP, Carpet, Tile, Wood
Fireplaces Type Gas Log
Fireplace Yes
Appliance Electric Oven, Built-In Microwave, Washer, Refrigerator, Range, Dryer, Disposal, Dishwasher
Exterior
Parking Features Concrete
Garage Spaces 2.0
Utilities Available Sewer Connected, Water Connected
View Golf Course
Roof Type Architectural Shingle
Porch Deck, Porch
Building
Story 3
Entry Level Three Or More
Foundation Combination
Sewer Municipal Sewer
Water Municipal Water
New Construction No
Schools
Elementary Schools Pinehurst Elementary
Middle Schools Southern Pines Middle School
High Schools Pinecrest High
Others
Tax ID 00020118
Acceptable Financing Cash, Conventional, VA Loan
Listing Terms Cash, Conventional, VA Loan

GET MORE INFORMATION
REALTOR® | Lic# 314976






