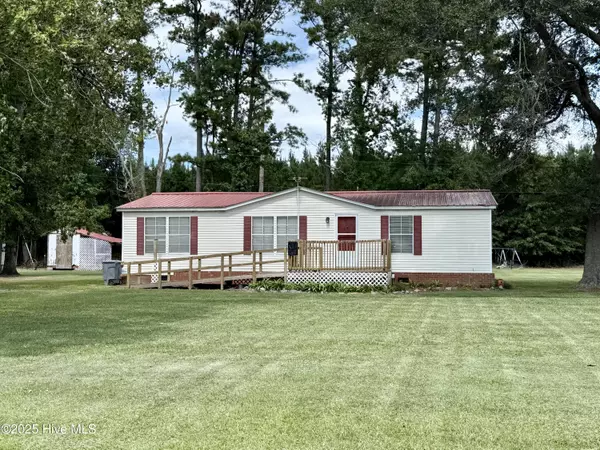
3 Beds
2 Baths
1,296 SqFt
3 Beds
2 Baths
1,296 SqFt
Key Details
Property Type Manufactured Home
Sub Type Manufactured Home
Listing Status Active
Purchase Type For Sale
Square Footage 1,296 sqft
Price per Sqft $123
Subdivision Not In Subdivision
MLS Listing ID 100530578
Style Steel Frame,Wood Frame
Bedrooms 3
Full Baths 2
HOA Y/N No
Year Built 1995
Lot Size 1.040 Acres
Acres 1.04
Lot Dimensions 155' x 210' x 241' x 171' x 67'
Property Sub-Type Manufactured Home
Source Hive MLS
Property Description
Find your slice of heaven with this charming 3-bedroom, 2-bathroom home nestled on a spacious 1-acre corner lot in peaceful Dymond City, NC.
Escape the hustle and bustle and embrace serene country living. This wonderful home offers the perfect blend of comfort and space. Step inside to discover a large, open-concept living and dining area, ideal for gathering with family and friends.
The private master suite is your personal oasis, featuring a huge walk-in closet and an en-suite bathroom with a luxurious garden tub for ultimate relaxation. Two additional guest bedrooms, both with their own walk-in closets, provide ample space for family, guests, or a home office. There is also a convenient guest bathroom for added comfort and privacy.
Enjoy your morning coffee on the open front porch or host weekend barbecues on the large, covered back deck overlooking your expansive, cleared yard. Plus, with two outbuildings for storage, you'll have plenty of room for all your tools and toys.
This rural gem offers the tranquility and space you've been searching for. Don't miss your chance to own a piece of Martin County paradise!
Call today to schedule your private tour before it's gone!
Location
State NC
County Martin
Community Not In Subdivision
Zoning None
Direction Take US Hwy 64 east from Williamston Toward Jamesville. Take a right onto Holly Springs Church Rd. Take a right onto NC 171. Take a left onto Dymond City Rd. The property is on the left.
Location Details Mainland
Rooms
Other Rooms Shed(s), Barn(s)
Basement None
Primary Bedroom Level Primary Living Area
Interior
Interior Features Walk-in Closet(s), Ceiling Fan(s)
Heating Electric, Forced Air
Cooling Central Air
Flooring LVT/LVP, Carpet, Vinyl
Fireplaces Type None
Fireplace No
Appliance Range
Exterior
Parking Features Gravel, Off Street, On Site
Utilities Available None
Waterfront Description None
Roof Type Metal
Accessibility Accessible Approach with Ramp
Porch Open, Covered, Deck, Porch
Building
Lot Description Open Lot, Level, Corner Lot
Story 1
Entry Level One
Foundation Brick/Mortar, Block
Sewer Septic Tank
Water Well
New Construction No
Schools
Elementary Schools Jamesville Elementary
Middle Schools Riverside
High Schools Martin County Hs
Others
Tax ID 0300175
Acceptable Financing Cash, Conventional
Listing Terms Cash, Conventional
Virtual Tour https://www.propertypanorama.com/instaview/ncrmls/100530578

GET MORE INFORMATION

REALTOR® | Lic# 314976






