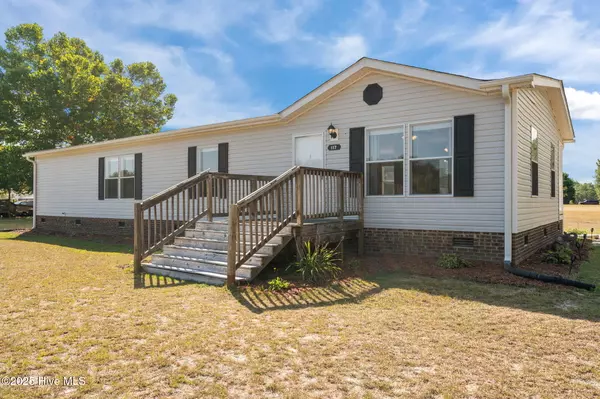
3 Beds
2 Baths
1,650 SqFt
3 Beds
2 Baths
1,650 SqFt
Key Details
Property Type Manufactured Home
Sub Type Manufactured Home
Listing Status Active
Purchase Type For Sale
Square Footage 1,650 sqft
Price per Sqft $130
Subdivision Not In Subdivision
MLS Listing ID 100532279
Style Steel Frame,Wood Frame
Bedrooms 3
Full Baths 2
HOA Y/N No
Year Built 2010
Annual Tax Amount $676
Lot Size 2.030 Acres
Acres 2.03
Lot Dimensions 144x526x389x384
Property Sub-Type Manufactured Home
Source Hive MLS
Property Description
Step inside to discover a bright and open floor plan with an extra-large living room, perfect for entertaining or relaxing. The kitchen comes fully equipped with a stove, refrigerator, and dishwasher, and opens into the dining and living spaces, creating an easy flow throughout the home. The master bedroom features a large walk-in closet and direct access to a private screened-in porch, ideal for enjoying your morning coffee or evening breeze in privacy.
The master bathroom boasts a large, custom walk-in shower for added comfort and relaxation, while the main bathroom offers a full bath setup, perfect for guests or everyday use. This home also includes a covered back porch, a welcoming front deck, and a large utility building with electricity — great for storage, a workshop, or hobby space.
With County water and a private well, you have both convenience and flexibility. The roof was replaced just 5 years ago, offering added peace of mind. Nestled in a quiet neighborhood just outside city limits, you'll benefit from lower taxes while being only minutes from Highway 74, US 1, and Hwy 220, putting shopping, dining, and travel within easy reach.
This is the perfect opportunity to enjoy the serenity of country living in Richmond County — with space, comfort, and convenience all in one place.
Don't miss out on this one-of-a-kind property! Schedule your private showing today and come see all that this beautiful home has to offer!
Location
State NC
County Richmond
Community Not In Subdivision
Zoning RESIDENTAL
Direction From down town Rockingham take US #1 N. to Wiregrass Road. Turn right onto Wiregreass road. Turn right onto Amanda lane-home will be on the left.
Location Details Mainland
Rooms
Other Rooms Shed(s)
Basement None
Primary Bedroom Level Primary Living Area
Interior
Interior Features Walk-in Closet(s), Ceiling Fan(s), Walk-in Shower
Heating Heat Pump, Electric
Flooring LVT/LVP, Vinyl
Fireplaces Type None
Fireplace No
Appliance Vented Exhaust Fan, Electric Oven, Self Cleaning Oven, Refrigerator, Dishwasher
Exterior
Parking Features Concrete, See Remarks, Unpaved
Pool None
Utilities Available Cable Available, Water Available, Water Connected
Waterfront Description None
Roof Type Architectural Shingle
Accessibility Accessible Kitchen, Accessible Hallway(s), Accessible Full Bath, Accessible Doors
Porch Covered, Deck, Porch, Screened
Building
Story 1
Entry Level One
Foundation Brick/Mortar
Sewer Septic Tank
Water County Water
New Construction No
Schools
Elementary Schools Washington Street Elementary
Middle Schools Rockingham Middle
High Schools Richmond Senior High
Others
Tax ID 22299301
Acceptable Financing Cash, Conventional, FHA, USDA Loan, VA Loan
Listing Terms Cash, Conventional, FHA, USDA Loan, VA Loan
Virtual Tour https://my.matterport.com/show/?m=Kg2DL4DJLYu&play=1&brand=0&mls=1&

GET MORE INFORMATION

REALTOR® | Lic# 314976






