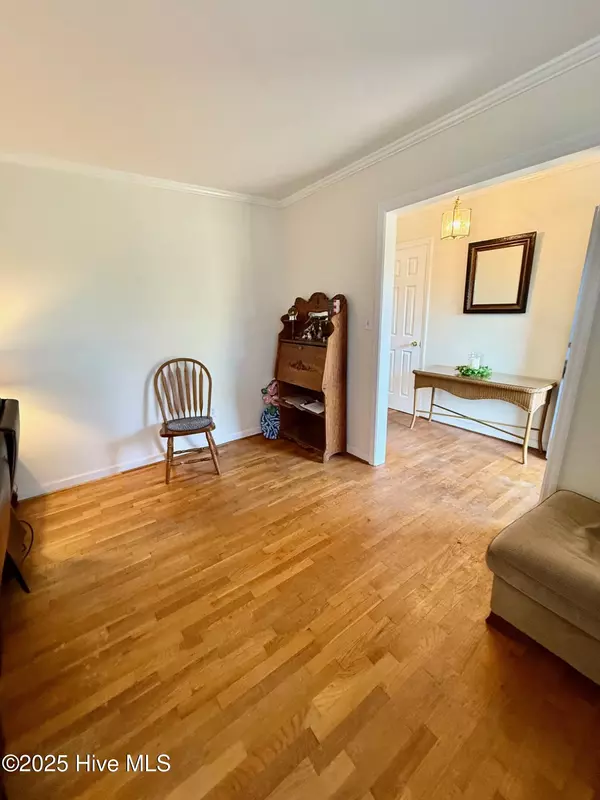
3 Beds
2 Baths
1,979 SqFt
3 Beds
2 Baths
1,979 SqFt
Key Details
Property Type Single Family Home
Sub Type Single Family Residence
Listing Status Active
Purchase Type For Sale
Square Footage 1,979 sqft
Price per Sqft $252
Subdivision Pine Valley Estates
MLS Listing ID 100534165
Style Wood Frame
Bedrooms 3
Full Baths 2
HOA Y/N No
Year Built 1965
Lot Size 0.478 Acres
Acres 0.48
Lot Dimensions Corner Lot
Property Sub-Type Single Family Residence
Source Hive MLS
Property Description
Step inside to discover a home that blends thoughtful updates with classic charm. Both bathrooms have been fully renovated and now feature modern walk-in showers, offering style and convenience. The kitchen and dining room floors have been recently replaced, providing a fresh and cohesive look throughout the main living spaces.
Every window has been replaced, enhancing energy efficiency and natural light. The roof is only eight years old, providing peace of mind for years to come.
A unique highlight of the home is the heated and cooled bonus space featuring a sleek epoxy floor - ideal for a home gym, art studio, office, or playroom. The fenced-in backyard is perfect for pets, gardening, or relaxing afternoons in privacy.
Location is everything, and this home delivers:
Just 2 blocks from the entrance to Pine Valley Country Club , 2 minutes to Novant Health New Hanover Regional Medical Center , 3 miles to the UNCW campus
Half a mile to Independence Mall
Easy access to shopping, dining, and local beaches
Whether you're a first-time homebuyer, downsizer, or investor, 214 Longstreet Drive offers the perfect mix of comfort, convenience, and character in a prime Wilmington location.
Don't miss your chance to own this lovingly updated home - schedule your private showing today!
Location
State NC
County New Hanover
Community Pine Valley Estates
Zoning residential
Direction Shipyard Blvd to Longstreet Drive , home sits on the corner of Longstreet Drive and Jeb Stuart Drive
Location Details Mainland
Rooms
Primary Bedroom Level Primary Living Area
Interior
Interior Features Master Downstairs, Walk-in Closet(s), Entrance Foyer, Ceiling Fan(s), Walk-in Shower
Heating Electric, Heat Pump
Cooling Central Air
Exterior
Parking Features Circular Driveway
Utilities Available Sewer Connected, Water Connected
Roof Type Architectural Shingle
Porch Porch
Building
Story 1
Entry Level One
New Construction No
Schools
Elementary Schools Pine Valley
Middle Schools Roland Grise
High Schools Hoggard
Others
Tax ID R06117-012-006-001
Acceptable Financing Cash, Conventional, FHA, VA Loan
Listing Terms Cash, Conventional, FHA, VA Loan
Virtual Tour https://www.propertypanorama.com/instaview/ncrmls/100534165

GET MORE INFORMATION

REALTOR® | Lic# 314976






