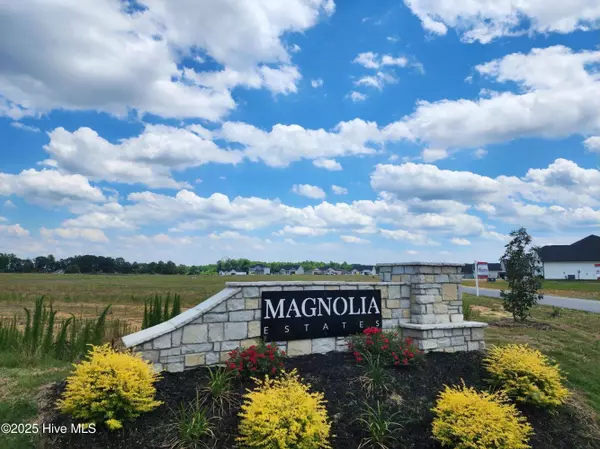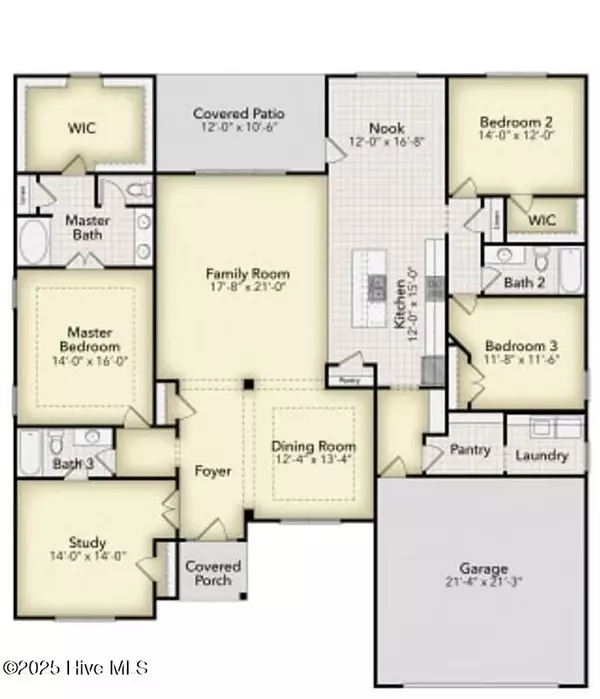
4 Beds
3 Baths
2,620 SqFt
4 Beds
3 Baths
2,620 SqFt
Key Details
Property Type Single Family Home
Sub Type Single Family Residence
Listing Status Pending
Purchase Type For Sale
Square Footage 2,620 sqft
Price per Sqft $154
Subdivision Magnolia Estates
MLS Listing ID 100534373
Style Wood Frame
Bedrooms 4
Full Baths 3
HOA Fees $250
HOA Y/N Yes
Year Built 2025
Annual Tax Amount $249
Lot Size 0.510 Acres
Acres 0.51
Lot Dimensions See Plat
Property Sub-Type Single Family Residence
Source Hive MLS
Property Description
Welcome to this exquisite 4 bedroom, 3 bathroom home nestled in the desirable Magnolia Estates community. Designed for both elegance and comfort, this home offers an open-concept layout perfect for modern living.
As you step inside, you'll be greeted by a formal dining room featuring double crown molding, chair railing, and shadow boxes, adding timeless charm. The spacious living area boasts a cozy fireplace and flows seamlessly into the gourmet kitchen, which is a chef's dream with stainless steel appliances, granite countertops, a massive island, an eat-in dining area, and two large pantries for ample storage.
The luxurious master suite is a true retreat, complete with double doors, a tray ceiling, and an oversized walk-in closet. The en-suite bath offers double vanities and a stunning 5-foot ceramic tile shower.
Additional highlights include designer lighting throughout, a dedicated laundry room, and a large outdoor patio—perfect for relaxation or entertaining.
Don't miss your chance to own this beautiful home in Magnolia Estates! Schedule your showing today!
Location
State NC
County Nash
Community Magnolia Estates
Zoning R
Direction Take Hwy 95 South, Take Red Oak Exit 141. Turn right at top of ramp, turn left at stop light onto Halifax Rd, in about a mile turn left. Turn left at stop sign onto Red Oak Battleboro Rd, Magnolia Estates will be on left
Location Details Mainland
Rooms
Basement None
Primary Bedroom Level Primary Living Area
Interior
Interior Features Walk-in Closet(s), Tray Ceiling(s), High Ceilings, Kitchen Island, Pantry, Walk-in Shower
Heating Fireplace(s), Electric, Forced Air
Cooling Central Air
Fireplaces Type Gas Log
Fireplace Yes
Appliance Electric Oven, Built-In Microwave
Exterior
Parking Features Attached, Concrete, Garage Door Opener
Garage Spaces 2.0
Utilities Available Water Available
Amenities Available Maint - Roads
Waterfront Description None
Roof Type Architectural Shingle
Porch Covered, Patio
Building
Story 1
Entry Level One
Foundation Slab
Sewer Septic Tank
Water County Water
Architectural Style Patio
New Construction Yes
Schools
Elementary Schools Red Oak
Middle Schools Red Oak
High Schools Northern Nash
Others
Tax ID 3833-00-74-1255
Acceptable Financing Cash, Conventional, FHA, USDA Loan, VA Loan
Listing Terms Cash, Conventional, FHA, USDA Loan, VA Loan

GET MORE INFORMATION

REALTOR® | Lic# 314976



