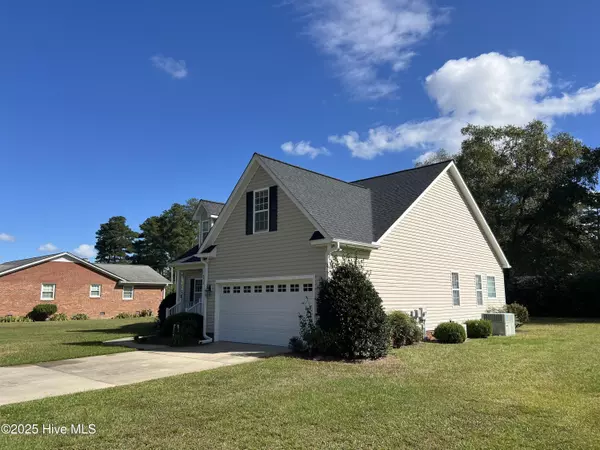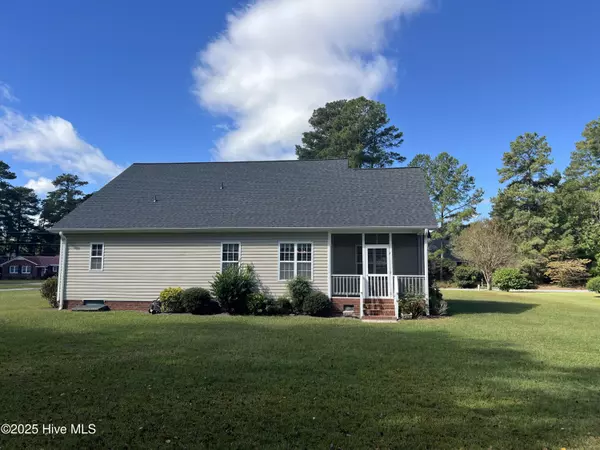
3 Beds
2 Baths
1,714 SqFt
3 Beds
2 Baths
1,714 SqFt
Key Details
Property Type Single Family Home
Sub Type Single Family Residence
Listing Status Pending
Purchase Type For Sale
Square Footage 1,714 sqft
Price per Sqft $170
Subdivision The Pines
MLS Listing ID 100535588
Style Wood Frame
Bedrooms 3
Full Baths 2
HOA Y/N No
Year Built 2006
Lot Size 0.450 Acres
Acres 0.45
Lot Dimensions 111x 181x115x193
Property Sub-Type Single Family Residence
Source Hive MLS
Property Description
The inviting open-concept floor plan is bright, airy, and features natural, light-colored hardwood floors that flow seamlessly throughout the main living areas, including the foyer, spacious living room, dining room, hallway, and kitchen. The large living room is anchored by a cozy fireplace, perfect for cool Carolina evenings.
All three bedrooms and two full bathrooms are conveniently located on the first floor. The Master Suite has just been updated with brand-new carpet (replaced this week) and a fresh coat of paint in the bedroom, bathroom, and closets (painted last week). A carpeted bonus room upstairs provides flexible space for an office, playroom, or home gym.
Outside, you'll find a beautifully landscaped, level lot, a relaxing screened-in back porch, and a fantastic bonus: a workshop/storage building with a roll-top door. It's the perfect size for tools, motorcycles, recreational gear, or any hobbyist's needs.
Recent major upgrades include a new roof (only one year old!) and low-maintenance vinyl siding. The location is excellent, situated conveniently between Highway 11 and the new Greenville-to-Ayden bypass, making commuting a breeze.
Priced to sell and in excellent condition, this house will not last long!
Location
State NC
County Pitt
Community The Pines
Zoning R12
Direction Directions, From Hwy 11 south turn right at the list 0n 102 go around traffic circle and turn onto Frederick Dr. left on Gumberry Road, right on Maple Dr. second house on left.
Location Details Mainland
Rooms
Other Rooms Storage, Workshop
Basement None
Primary Bedroom Level Primary Living Area
Interior
Interior Features Master Downstairs, Walk-in Closet(s), Tray Ceiling(s), Ceiling Fan(s), Pantry, Walk-in Shower
Heating Heat Pump, Electric
Cooling Other
Flooring Carpet, Wood
Fireplaces Type Gas Log
Fireplace Yes
Window Features Thermal Windows
Appliance Built-In Microwave, Washer, Refrigerator, Range, Dryer, Disposal, Dishwasher
Exterior
Parking Features Garage Faces Front
Garage Spaces 2.0
Pool None
Utilities Available Sewer Connected, Water Connected
Roof Type Composition
Porch Porch, Screened
Building
Story 1
Entry Level One
Sewer Municipal Sewer
Water Municipal Water
New Construction No
Schools
Elementary Schools Ayden Elementary School
Middle Schools Ayden Middle School
High Schools Ayden-Grifton High School
Others
Tax ID 029472
Acceptable Financing Cash, Conventional, FHA, USDA Loan, VA Loan
Listing Terms Cash, Conventional, FHA, USDA Loan, VA Loan
Virtual Tour https://www.propertypanorama.com/instaview/ncrmls/100535588

GET MORE INFORMATION

REALTOR® | Lic# 314976






