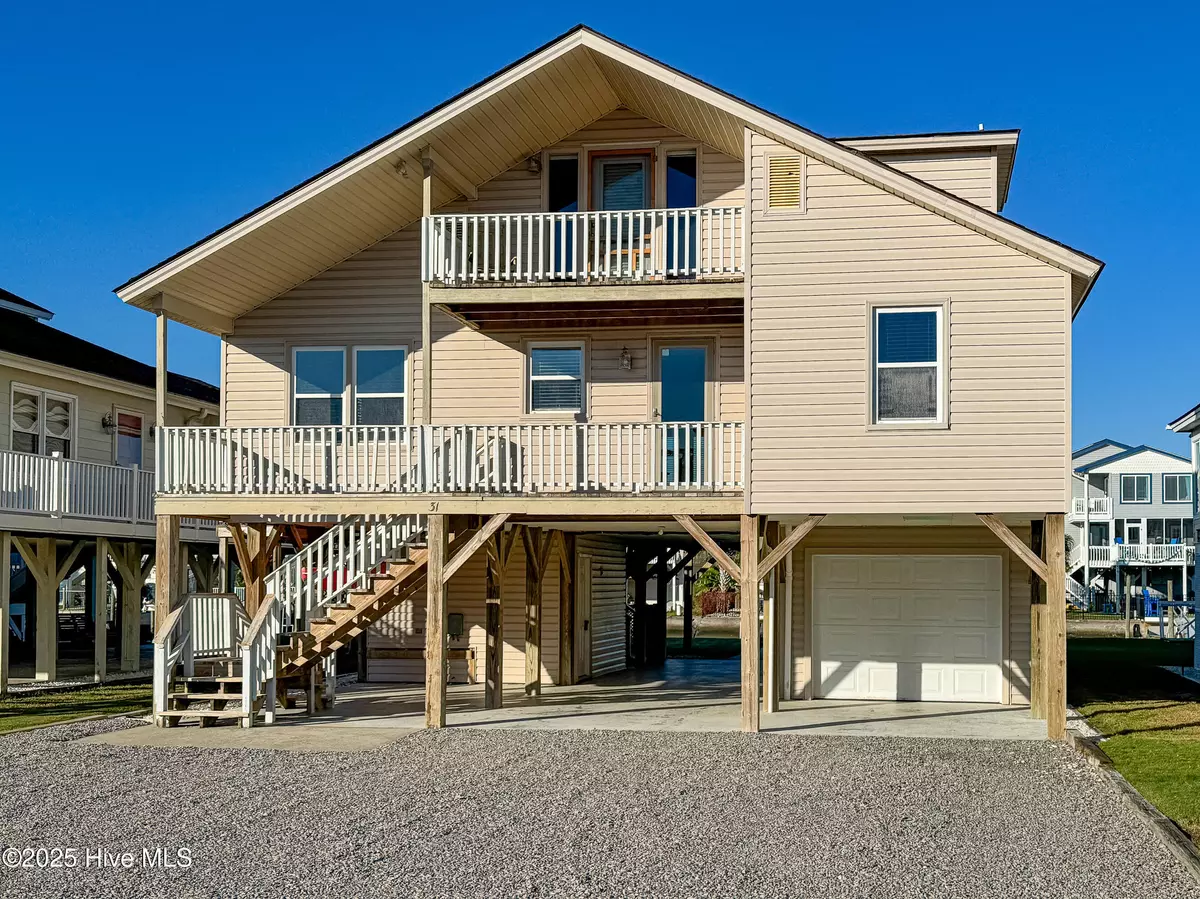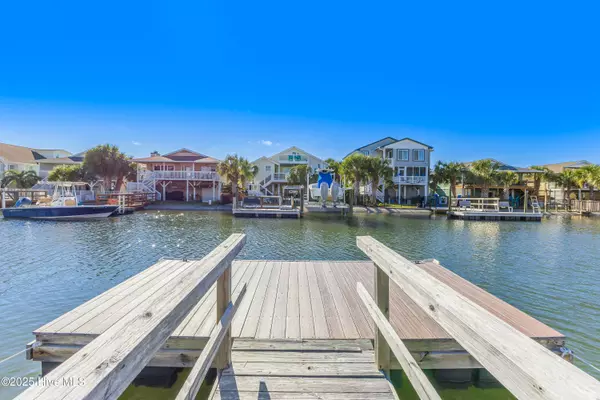
4 Beds
3 Baths
1,704 SqFt
4 Beds
3 Baths
1,704 SqFt
Key Details
Property Type Single Family Home
Sub Type Single Family Residence
Listing Status Active
Purchase Type For Sale
Square Footage 1,704 sqft
Price per Sqft $616
Subdivision Not In Subdivision
MLS Listing ID 100536627
Style Wood Frame
Bedrooms 4
Full Baths 3
HOA Y/N No
Year Built 1989
Annual Tax Amount $4,175
Lot Size 5,619 Sqft
Acres 0.13
Lot Dimensions 50x114x49x114
Property Sub-Type Single Family Residence
Source Hive MLS
Property Description
Step inside to an open and inviting floor plan featuring brand-new luxury vinyl plank flooring throughout all common areas. The renovated kitchen is a chef's delight with sleek stainless steel appliances, granite countertops, and a spacious bar seating area that seamlessly connects to the dining and living rooms. Whether you're entertaining guests or hosting family getaways, the main living space is designed for connection, comfort, and easy coastal living.
Three bedrooms and two full bathrooms are located on the main level, thoughtfully arranged in a split floor plan for added privacy. Upstairs, a private guest suite offers an en-suite bath and its own sunrise deck, creating a peaceful space for visitors or a perfect retreat for homeowners.
Outside, enjoy the expansive back deck overlooking the water, where you can relax with a morning coffee, watch boats drift by, or take in a sunset over the canal. The backyard offers space for outdoor entertaining and is ample space for designing your own private pool oasis.
Located close to Ocean Isle's island attractions—including restaurants, coffee shops, shopping, a seasonal outdoor market, mini-golf, and summer concerts—this home offers the perfect balance of quiet waterfront living and vibrant coastal community amenities.
Whether you're searching for a full-time residence, a second home, or a high-performing vacation rental, this well-maintained and move-in-ready property checks every box. Don't miss your chance to own a piece of paradise on Ocean Isle Beach.
________________________________________
Location
State NC
County Brunswick
Community Not In Subdivision
Zoning Oi-R-1
Direction After you come over the Ocean Isle Bridge take a left on Second St. About .3 miles take a left onto Anson St. and the home is down on the left (sign in the yard).
Location Details Island
Rooms
Other Rooms Storage
Primary Bedroom Level Primary Living Area
Interior
Interior Features Vaulted Ceiling(s), Ceiling Fan(s), Furnished, Walk-in Shower
Heating Electric, Heat Pump
Cooling Central Air
Flooring LVT/LVP, Carpet
Fireplaces Type None
Fireplace No
Appliance Electric Oven, Electric Cooktop, Built-In Microwave, Washer, Refrigerator, Ice Maker, Dryer, Disposal, Dishwasher
Exterior
Exterior Feature Outdoor Shower
Parking Features Off Street, Tandem
Garage Spaces 1.0
Utilities Available Cable Available, Sewer Connected, Water Connected
Waterfront Description Bulkhead,Canal Front,Water Depth 4+
View Canal, Water
Roof Type Architectural Shingle
Porch Covered, Deck, Porch
Building
Lot Description Level
Story 2
Entry Level One and One Half
Foundation Other
Sewer Municipal Sewer
Water Municipal Water
Structure Type Outdoor Shower
New Construction No
Schools
Elementary Schools Union
Middle Schools Shallotte Middle
High Schools West Brunswick
Others
Tax ID 244pj011
Acceptable Financing Cash, Conventional, VA Loan
Listing Terms Cash, Conventional, VA Loan
Virtual Tour https://my.matterport.com/show/?m=ZSRz3j1ioJp&brand=0

GET MORE INFORMATION

REALTOR® | Lic# 314976






