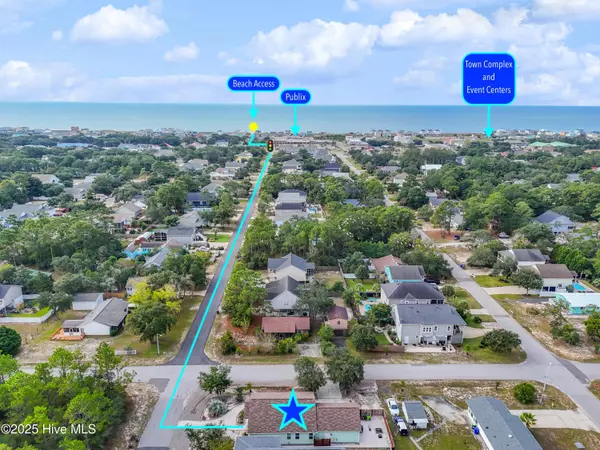
3 Beds
2 Baths
1,328 SqFt
3 Beds
2 Baths
1,328 SqFt
Open House
Sat Nov 08, 11:00am - 2:00pm
Key Details
Property Type Single Family Home
Sub Type Single Family Residence
Listing Status Active
Purchase Type For Sale
Square Footage 1,328 sqft
Price per Sqft $481
Subdivision Not In Subdivision
MLS Listing ID 100538437
Style Wood Frame
Bedrooms 3
Full Baths 2
HOA Y/N No
Year Built 2018
Annual Tax Amount $3,716
Lot Size 6,752 Sqft
Acres 0.15
Lot Dimensions 55x120
Property Sub-Type Single Family Residence
Source Hive MLS
Property Description
Located just blocks from the beach, you'll enjoy direct access with a red-light-protected crossing at the end of the street, making trips to the sand and surf safe and easy. Walk or golf cart to Publix, local restaurants, and a favorite coffee shop... everything you need for your best beach days is right around the corner.
Inside, you'll find care-free luxury vinyl plank floors, tile baths, and a spacious living and dining area ideal for entertaining or cozy evenings in. The primary suite offers a dual vanity and custom tile walk-in shower, while the laundry room off the kitchen keeps life simple and organized.
Step outside to the wrap-around covered porch, where sea breezes and slow mornings await. A partially screened section with a kitschy Dutch half door opens to the fully fenced backyard, complete with a fire pit, the perfect place to unwind after a beach day. The oversized garage offers abundant space for vehicles, golf carts, and all your beach gear, plus pull-down attic storage for seasonal items.
Low-maintenance coastal landscaping and smart design make this home ideal as a primary residence, second home, or rental investment. Vacasa projects annual income between $25,194 and $26,520, based on sleeping six guests comfortably.
Oak Island living is about more than a location, it's a lifestyle. Enjoy wide sandy beaches, miles of bike paths, fishing piers, and breathtaking sunsets that make every day feel like a vacation. Discover how easy it is to live, play, and relax at 301 NE 51st Street.
Location
State NC
County Brunswick
Community Not In Subdivision
Zoning Ok-R-6
Direction Oak Island Drive to NE 51st Street, home is on the right just past Holly Drive
Location Details Island
Rooms
Primary Bedroom Level Primary Living Area
Interior
Interior Features Master Downstairs, Walk-in Closet(s), Ceiling Fan(s), Walk-in Shower
Heating Heat Pump, Electric
Flooring LVT/LVP
Fireplaces Type None
Fireplace No
Window Features Thermal Windows
Appliance Built-In Microwave, Washer, Refrigerator, Range, Dryer
Exterior
Exterior Feature Outdoor Shower
Parking Features Concrete, Garage Door Opener, On Site
Garage Spaces 2.0
Utilities Available Sewer Connected, Water Connected
Amenities Available See Remarks
Roof Type Architectural Shingle
Porch Covered, Porch, Screened, Wrap Around
Building
Lot Description Corner Lot
Story 1
Entry Level One
Foundation Raised, Slab
Sewer Municipal Sewer
Water Municipal Water
Structure Type Outdoor Shower
New Construction No
Schools
Elementary Schools Southport
Middle Schools South Brunswick
High Schools South Brunswick
Others
Tax ID 235ll00102
Acceptable Financing Cash, Conventional, FHA, VA Loan
Listing Terms Cash, Conventional, FHA, VA Loan
Virtual Tour https://www.zillow.com/view-imx/4e342a37-733e-46c3-b155-7799a487d089?setAttribution=mls&wl=true&initialViewType=pano&utm_source=dashboard

GET MORE INFORMATION

REALTOR® | Lic# 314976






