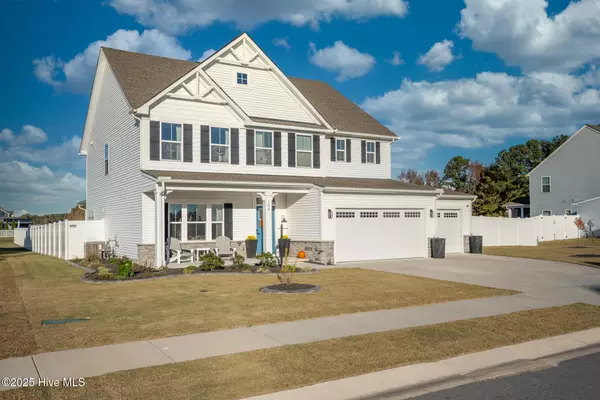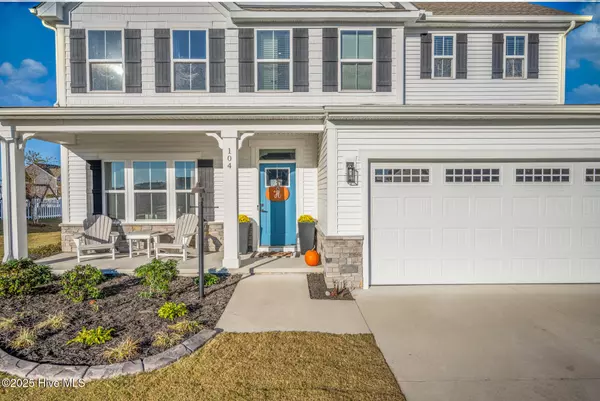
5 Beds
4 Baths
3,004 SqFt
5 Beds
4 Baths
3,004 SqFt
Open House
Sat Nov 08, 11:00am - 1:00pm
Key Details
Property Type Single Family Home
Sub Type Single Family Residence
Listing Status Active
Purchase Type For Sale
Square Footage 3,004 sqft
Price per Sqft $218
Subdivision Glenmoor
MLS Listing ID 100540166
Style Wood Frame
Bedrooms 5
Full Baths 4
HOA Fees $432
HOA Y/N Yes
Year Built 2021
Annual Tax Amount $3,494
Lot Size 0.500 Acres
Acres 0.5
Lot Dimensions 100x219x100x217
Property Sub-Type Single Family Residence
Source Hive MLS
Property Description
Inside is an inviting open floor plan featuring luxury vinyl plank flooring throughout the downstairs, a bedroom and full bathroom for guests. The modern kitchen features double ovens, custom built pantry, tile backsplash, stainless steel appliances and a large island. The dedicated home office with custom built-ins provides the ideal space for remote work, study, or organization. Upstairs are 4 additional bedrooms, 3 full bathroom and a loft space.
Step outside to your own backyard retreat, complete with apple, peach, pear, and pomegranate trees, plus cherry bushes, raspberries, and blackberries .
Built with comfort and convenience in mind, this home combines modern living and a peaceful setting, ready for you to call home.
Location
State NC
County Currituck
Community Glenmoor
Zoning Sfm: Single-Family Reside
Direction From 168 take Tulls Creek Rd. From Tulls Creek Rd take Campus Dr to Glenmoor Path. From Glenmoor Path turn left on Steppeside Ln, house is the second home on the left.
Location Details Mainland
Rooms
Other Rooms Shed(s)
Basement None
Primary Bedroom Level Non Primary Living Area
Interior
Interior Features Walk-in Closet(s), Tray Ceiling(s), Mud Room, Kitchen Island, Ceiling Fan(s), Pantry, Walk-in Shower
Heating Heat Pump, Fireplace Insert, Forced Air, Natural Gas
Cooling Central Air
Flooring LVT/LVP, Carpet
Fireplaces Type Gas Log
Fireplace Yes
Appliance Gas Oven, Gas Cooktop, Built-In Microwave, Built-In Electric Oven, Range, Dishwasher
Exterior
Exterior Feature None
Parking Features Garage Faces Front, Attached, Garage Door Opener, Paved
Garage Spaces 3.0
Pool In Ground
Utilities Available Cable Available, Natural Gas Connected, Underground Utilities, Water Connected
Amenities Available Maint - Comm Areas
Waterfront Description None
Roof Type Architectural Shingle
Porch Open, Covered, Patio, Porch
Building
Lot Description Cul-De-Sac
Story 2
Entry Level Two
Foundation Slab
Sewer Septic Permit On File, Septic Tank
Water Municipal Water
Architectural Style Patio
Structure Type None
New Construction No
Schools
Elementary Schools Moyock Elementary
Middle Schools Moyock Middle School
High Schools Currituck County High School
Others
Tax ID 022p00000310000
Acceptable Financing Cash, Conventional, FHA, VA Loan
Listing Terms Cash, Conventional, FHA, VA Loan

GET MORE INFORMATION

REALTOR® | Lic# 314976






