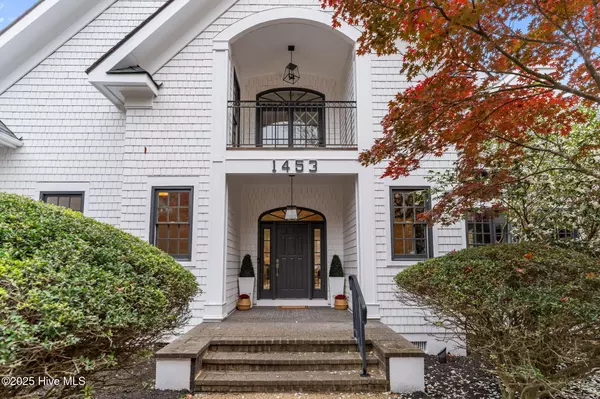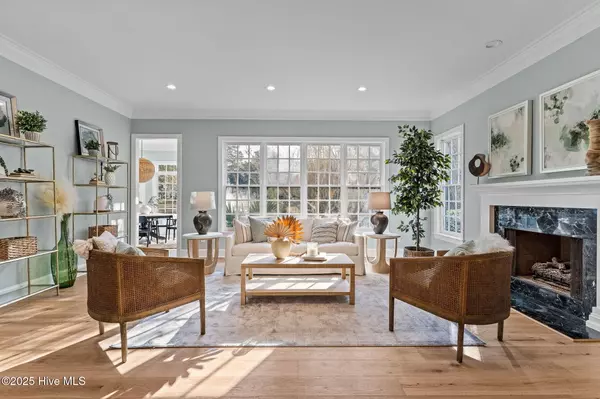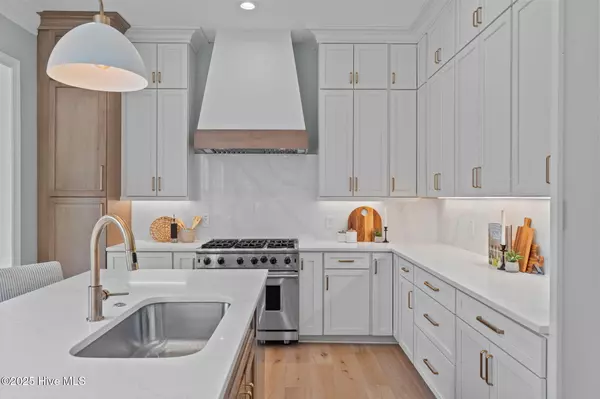
5 Beds
5 Baths
4,427 SqFt
5 Beds
5 Baths
4,427 SqFt
Key Details
Property Type Single Family Home
Sub Type Single Family Residence
Listing Status Active
Purchase Type For Sale
Square Footage 4,427 sqft
Price per Sqft $450
Subdivision Landfall
MLS Listing ID 100542229
Style Wood Frame
Bedrooms 5
Full Baths 4
Half Baths 1
HOA Fees $4,045
HOA Y/N Yes
Year Built 1996
Annual Tax Amount $8,304
Lot Size 0.500 Acres
Acres 0.5
Lot Dimensions 141.3x175x87.9x190
Property Sub-Type Single Family Residence
Source Hive MLS
Property Description
The first level features wide plank white oak flooring, tall ceilings, a welcoming drop zone, wine storage, powder room, full guest suite with private bath, and a spacious laundry room. Two staircases offer convenient flow to the second floor.
The main living room captures sweeping pond views and includes a refined wet bar with wine refrigeration. A dramatic two story study with soaring windows and a fireplace anchors the home. A cheerful dining area overlooks the water and connects to the renovated kitchen and an additional living space. The custom kitchen features quartz surfaces, a large island, and brand new luxury appliances, including a Viking gas range and Thermador refrigerator.
The backyard includes a charming herb garden and a peaceful patio with retractable shade overlooking the pond.
Upstairs, the primary suite offers tranquil water views, a private sitting room or office, dual closets, and an elegantly finished bath with soaking tub and separate shower. A generous bedroom over the garage serves perfectly as an in-law or au pair suite with its own living area and bath and an extra living room. Two additional bedrooms and an updated hall full bath complete the level. French doors open to a second floor balcony overlooking the front grounds.
With over 4400 square feet, five bedrooms, and four full and one half baths, the home has been comprehensively renovated with new paint, flooring, lighting, fixtures, and finishes throughout. It is completely move in ready and has not been lived in since the renovation. Welcome home!
Location
State NC
County New Hanover
Community Landfall
Zoning R20
Direction Eastwood Rd to Landfall entrance on Pembroke Jones Dr. Turn left onto Quatrant Circle. 1453 is the third house on the right.
Location Details Mainland
Rooms
Basement None
Primary Bedroom Level Non Primary Living Area
Interior
Interior Features Central Vacuum, Walk-in Closet(s), High Ceilings, Entrance Foyer, Mud Room, Bookcases, Kitchen Island, Ceiling Fan(s), Pantry, Walk-in Shower, Wet Bar
Heating Heat Pump, Natural Gas
Cooling Central Air
Flooring Tile, Wood
Fireplaces Type Gas Log
Fireplace Yes
Window Features Skylight(s)
Appliance Vented Exhaust Fan, Mini Refrigerator, Gas Oven, Built-In Microwave, Self Cleaning Oven, Refrigerator, Range, Ice Maker, Disposal, Dishwasher
Exterior
Exterior Feature Irrigation System
Parking Features Garage Faces Side, Circular Driveway, Paved
Garage Spaces 2.0
Utilities Available Natural Gas Connected
Amenities Available Gated, Jogging Path, Maint - Comm Areas, Maint - Grounds, Maint - Roads, Management, Park, Picnic Area, Playground, Security, Sidewalk, Street Lights, Trail(s), Trash
Waterfront Description None
View Pond, Water
Roof Type Shingle
Porch Patio, Porch
Building
Story 2
Entry Level Two
Foundation Block
Structure Type Irrigation System
New Construction No
Schools
Elementary Schools Wrightsville Beach
Middle Schools Noble
High Schools New Hanover
Others
Tax ID R05118-002-004-000
Acceptable Financing Cash, Conventional
Listing Terms Cash, Conventional

GET MORE INFORMATION

REALTOR® | Lic# 314976






