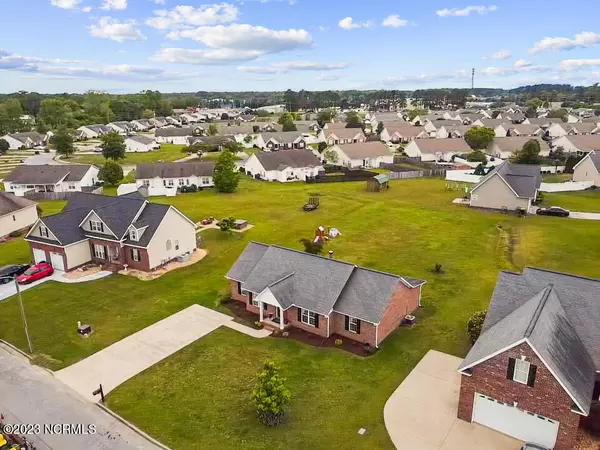$265,000
$255,000
3.9%For more information regarding the value of a property, please contact us for a free consultation.
3 Beds
2 Baths
1,528 SqFt
SOLD DATE : 06/28/2023
Key Details
Sold Price $265,000
Property Type Single Family Home
Sub Type Single Family Residence
Listing Status Sold
Purchase Type For Sale
Square Footage 1,528 sqft
Price per Sqft $173
Subdivision Laurie Meadows
MLS Listing ID 100384045
Sold Date 06/28/23
Style Wood Frame
Bedrooms 3
Full Baths 2
HOA Fees $155
HOA Y/N Yes
Year Built 2008
Annual Tax Amount $2,050
Lot Size 0.440 Acres
Acres 0.44
Lot Dimensions just under half acre
Property Sub-Type Single Family Residence
Source Hive MLS
Property Description
One level living at its finest! Come check out this beautiful 3 bedroom/2 bath brick ranch located in Laurie Meadows. First thing you will notice, when pulling up to the home, is the meticulous landscaping, right down to the 100+ year old Iris bulbs blooming around the front tree. The front porch leads to a dedicated foyer that opens to a formal dining area on the left and continues to the great room. The great room boasts cathedral ceilings and a wood burning fireplace. The kitchen has plenty of higher end granite countertops and stainless appliances, refrigerator conveys. This home has a breakfast nook that overlooks the backyard. Double doors off the kitchen open to a laundry room/pantry. The primary bedroom has double closets, an ensuite bathroom with a jetted tub, separate shower and a double sink vanity with granite countertop. Additional bedrooms are nice sized with plenty of closet space. Shared bath has a tub/shower combo with a granite topped vanity. Step out onto the concrete patio overlooking the expansive backyard! One of the larger lots in the neighborhood. The attached storage room is perfect for yard supplies/toys. Bonus...this property has underground dog fencing in place!
Location
State NC
County Pitt
Community Laurie Meadows
Zoning R8
Direction From Old Tar Road- right on Laurie Ellis- left on Laurie Meadows Way- 2nd right is Fox Glove Way- home is down on the right
Location Details Mainland
Rooms
Other Rooms Storage
Primary Bedroom Level Primary Living Area
Interior
Interior Features Foyer, Solid Surface, Master Downstairs, 9Ft+ Ceilings, Vaulted Ceiling(s), Ceiling Fan(s), Pantry, Walk-in Shower, Walk-In Closet(s)
Heating Electric, Heat Pump
Cooling Central Air
Flooring LVT/LVP, Carpet, Tile
Window Features Thermal Windows,Blinds
Appliance Stove/Oven - Electric, Refrigerator, Microwave - Built-In, Dishwasher
Laundry Hookup - Dryer, Washer Hookup
Exterior
Parking Features Paved
Amenities Available Maint - Comm Areas
Roof Type Architectural Shingle
Porch Patio
Building
Story 1
Entry Level One
Foundation Slab
Sewer Municipal Sewer
Water Municipal Water
New Construction No
Others
Tax ID 073205
Acceptable Financing Cash, Conventional, FHA, VA Loan
Listing Terms Cash, Conventional, FHA, VA Loan
Special Listing Condition None
Read Less Info
Want to know what your home might be worth? Contact us for a FREE valuation!

Our team is ready to help you sell your home for the highest possible price ASAP

GET MORE INFORMATION
REALTOR® | Lic# 314976






